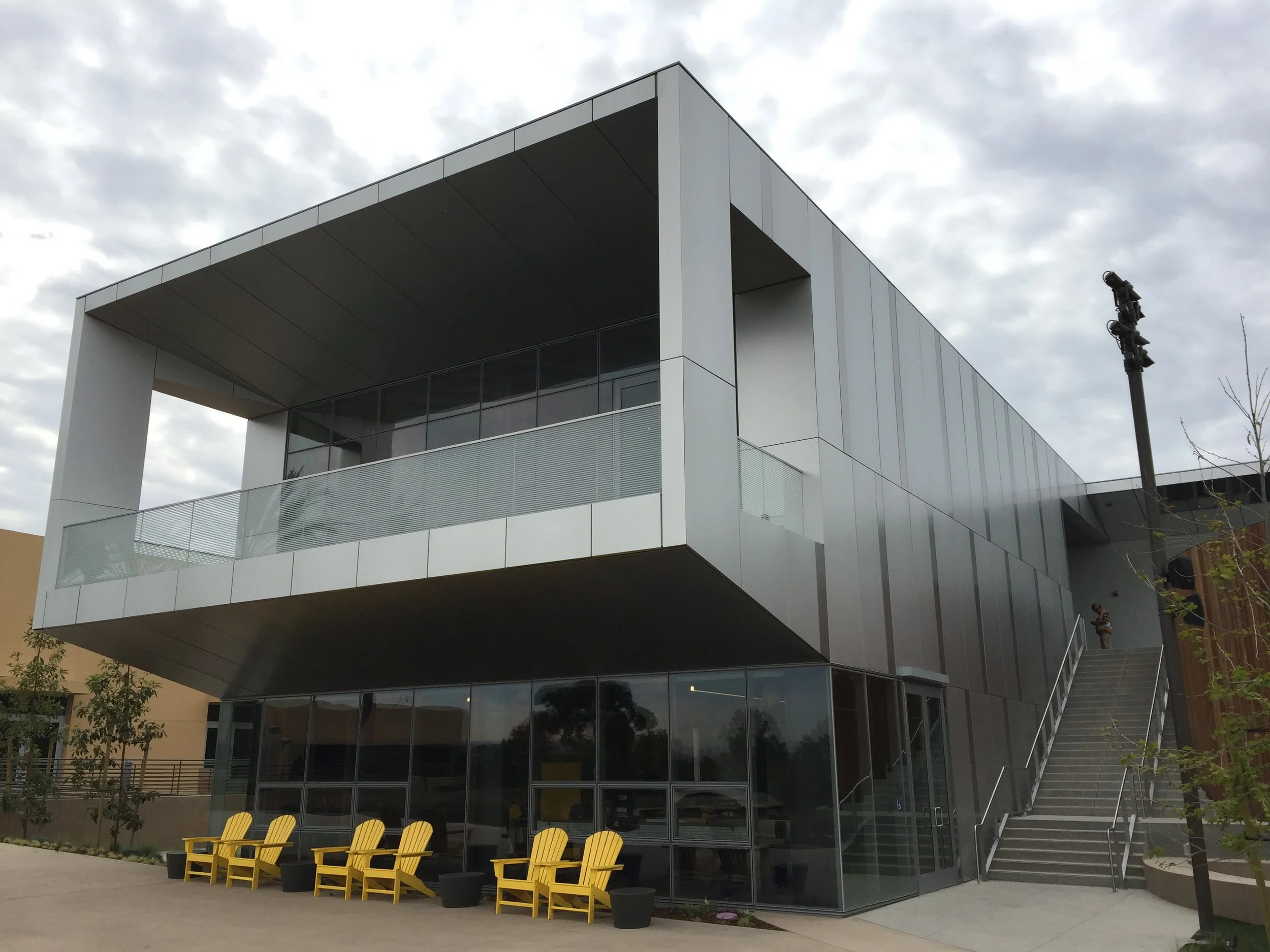TARBUT V’TORAH
Tarbut V’Torah is a Jewish Community Day School with a Lower and Upper campus serving TK through grade 5 and grade 6 through 12 respectively. The advancement and flexibility of different learning methods encouraged the school to create space for Science, Technology, Engineering, Arts & Music (STEAM) in the curriculum in a big way. This investment in the adaptable approach to learning required a dedicated building just as flexible and advanced. The two-story metal clad structure houses a fully equipped soundstage and control center, maker spaces, art gallery, and flexible indoor / outdoor learning hubs to allow a more interactive design think oriented learning experience.
RESPONSIBILITIES Coordination between in-house engineering team, interiors, architecture and acoustic consultant. Design Development Phase deliverables. Construction Documents Phase deliverables.
ROLE Design Coordinator | Architecture
CLIENT Tarbut V’ Torah
ARCHITECT LPA, Inc.
SIZE 19,530 SQFT





