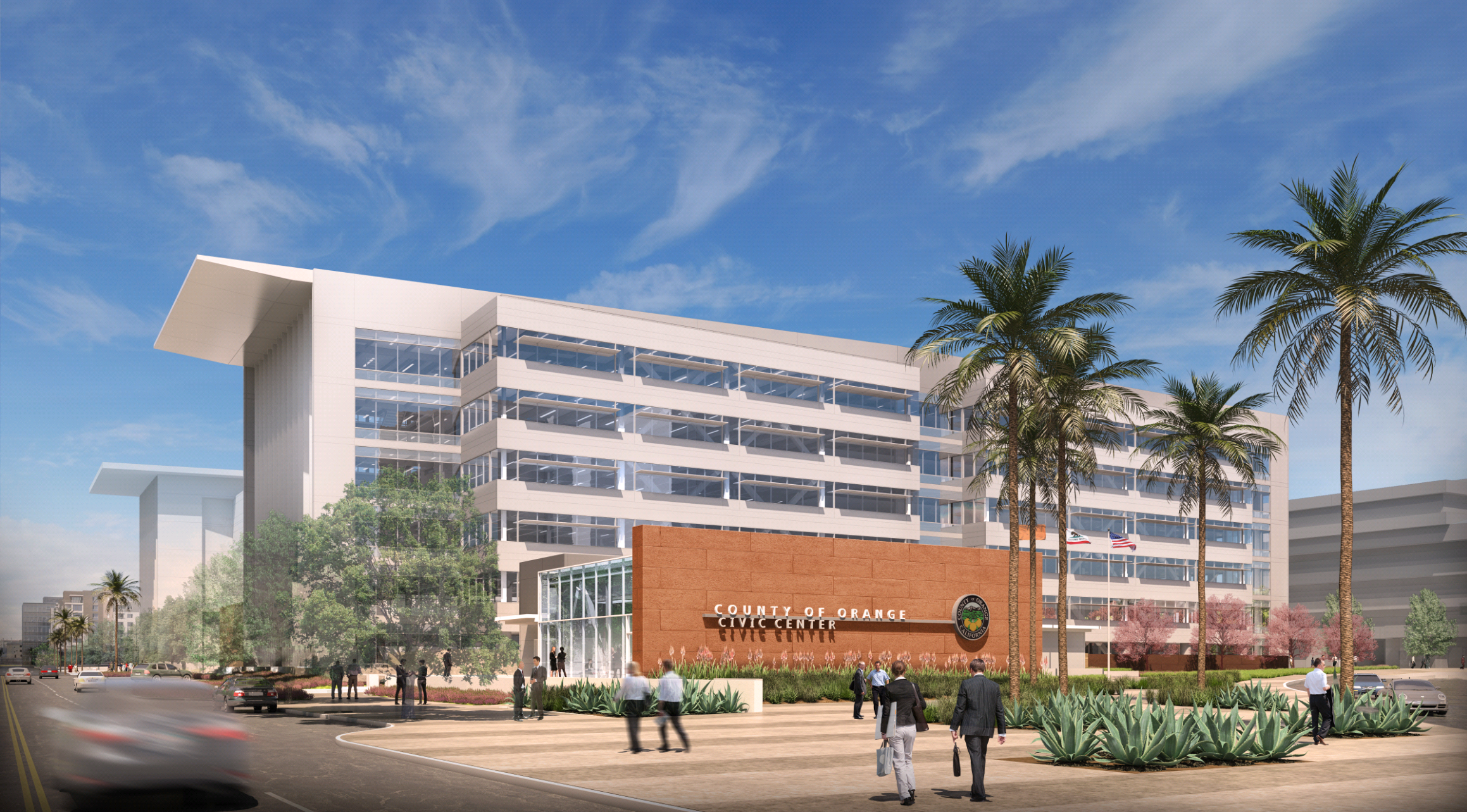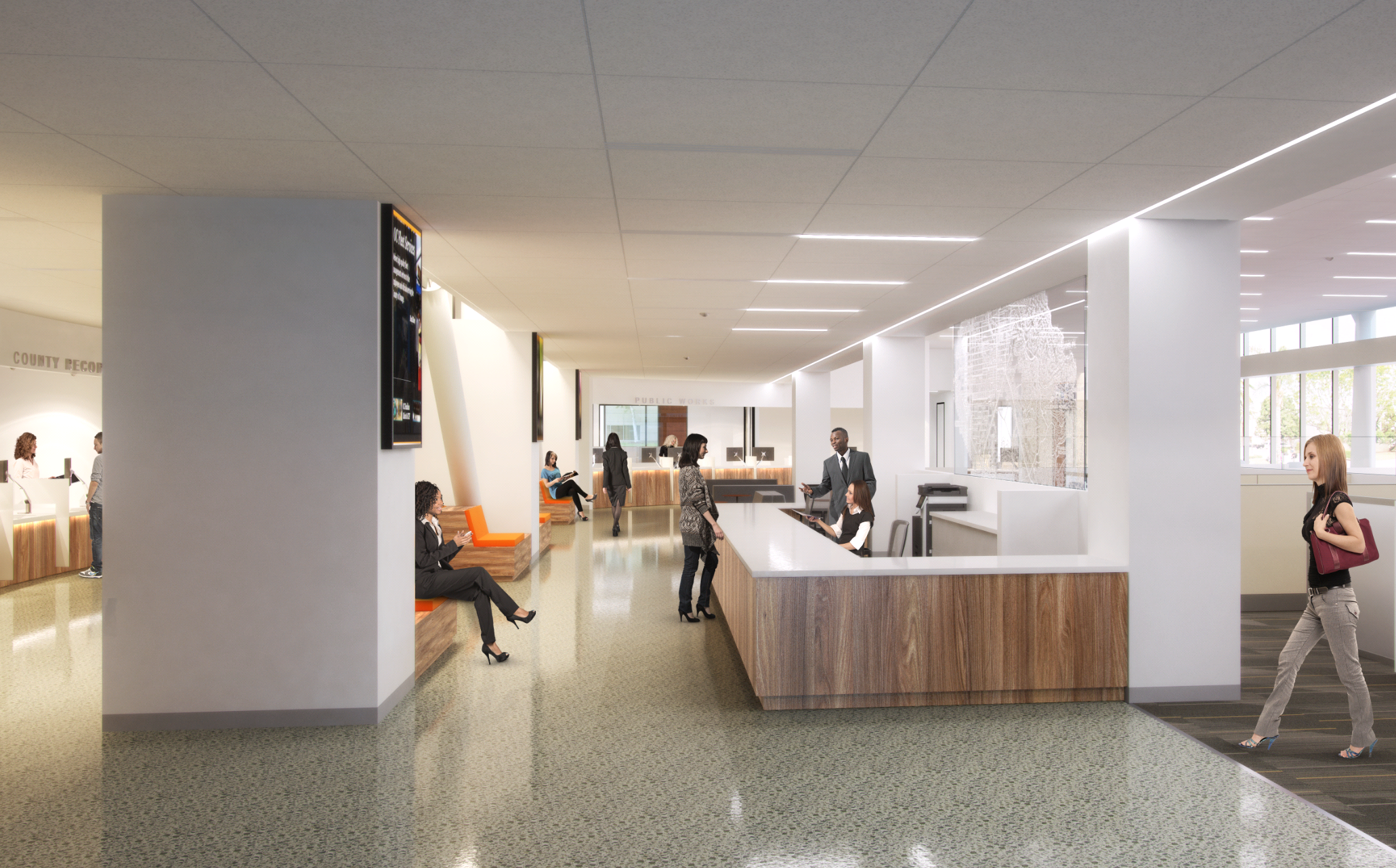BUILDING 16
Building 16 is the first phase of the County of Orange overall Center Facilities Strategic Plan Implementation. The intent is to consolidate County departments in a centra location for convenience, efficiency and a more united program for public service. It is a six story building designed with modern accommodations and self-help kiosks intended to support an ease of use and minimal wait times. On campus, there is also a one story Conference Center for use by the County and the public. The office building is designed to preform at 70 percent better than a typical office building, meeting the AIA’s 2030 challenge.
RESPONSIBILITIES Internal team coordination between in-house mechanical, electrical, plumbing and interiors. Coordination of power/data requirements with County needs and proposed furniture layouts. Design Development deliverables. Construction Documents deliverables. Attend weekly construction meetings on site.
ROLE Design Coordinator | Interiors
ARCHITECT LPA, Inc.
CLIENT County of Orange
SIZE 250,000 SF Facility. 7,200 SF Conference Center
COMPLETION DATE 12/2019





